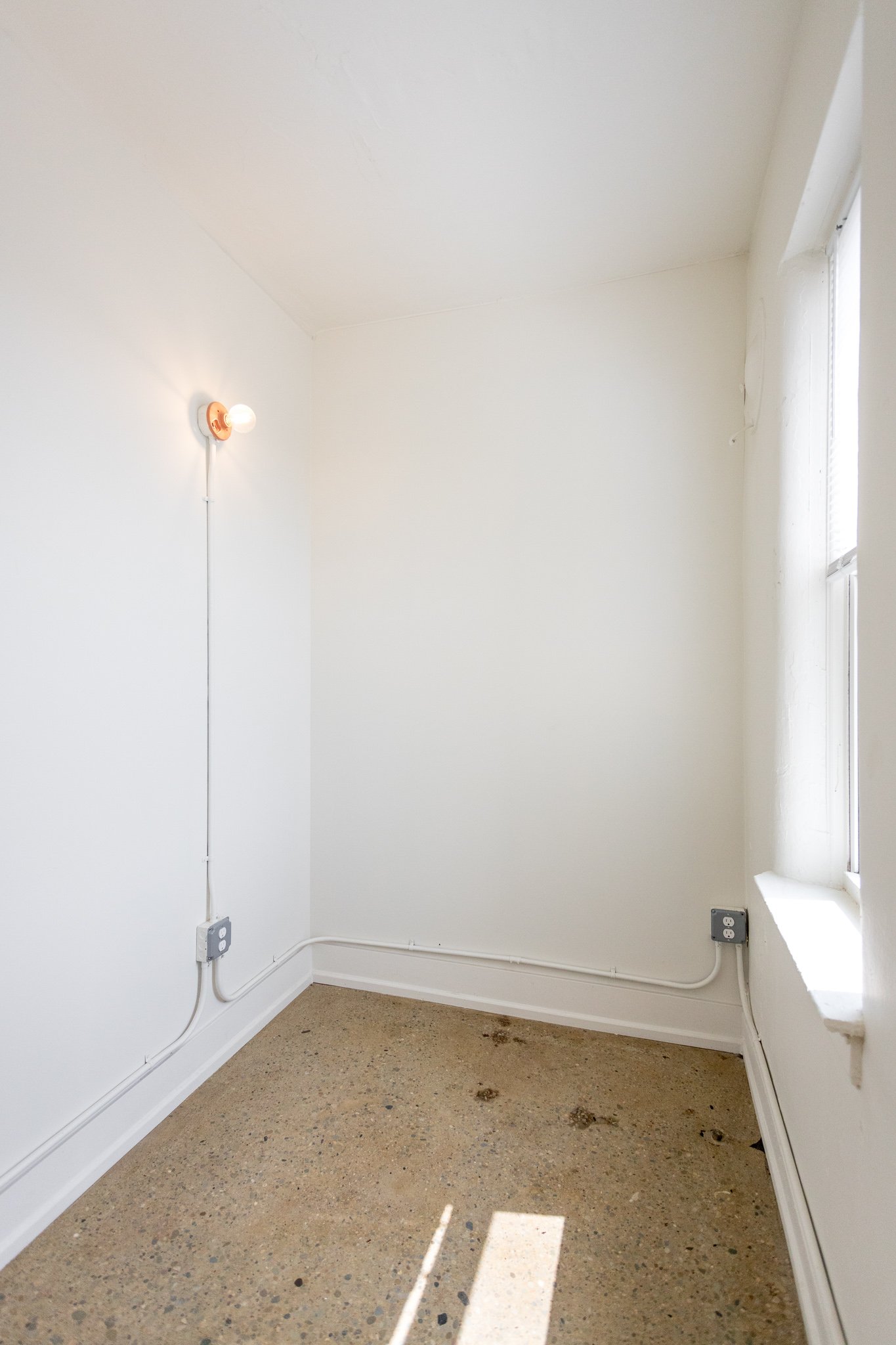Though minimal wall demolition and reconfiguration was executed, thoughtful review and analysis was implemented to provide refreshing, functional layouts to the historic Barbara. This includes the incorporation of privacy bed-nooks, efficiency closet-kitchens, L-shape kitchens, and pass-through kitchen and dining nooks. These minimal alterations to the existing layout provide not only utilitarian living but also timeless appeal.
The conversion of the neighboring units dining room into this studio units bed nook optimizes and transforms the living space. Dimensioned for a standard queen size bed, this nook provides opportunity for inhabitants to utilize their living space to the fullest extent, without compromising privacy.



The conversion of this units dining room to the neighboring studio units bed nook allows opportunity for a traditional L-shape kitchen in this one-bedroom unit. By framing out existing openings and shifting doorways, this simple improvement creates a highly sought after layout that the original kitchen space would not have allowed.



These traditional studios are efficiently enhanced with the incorporation of the closet bed nook. The original passage closet allows for versatile access to this space, and additionally allows opportunity for a walk-through closet.






