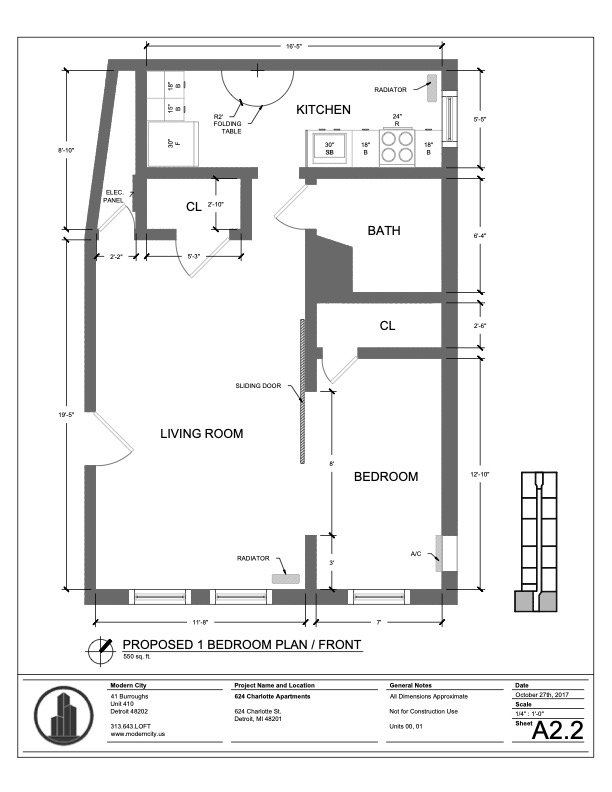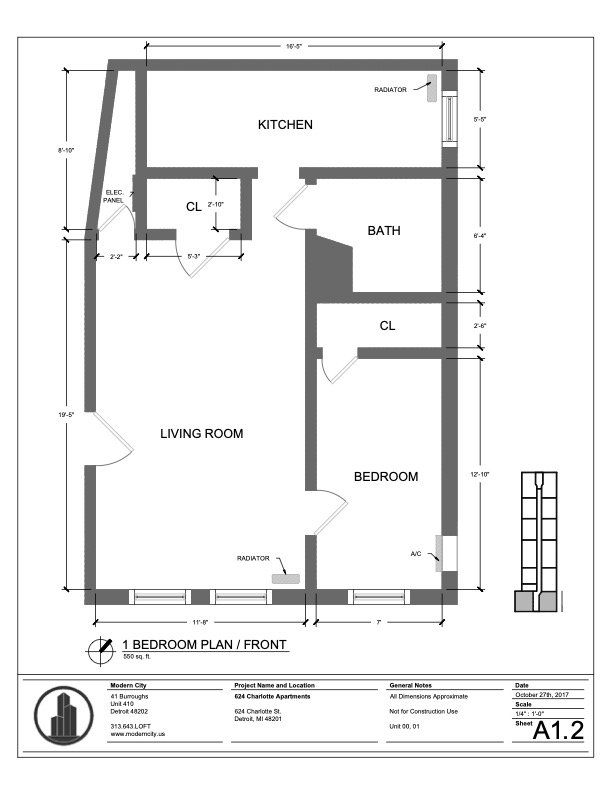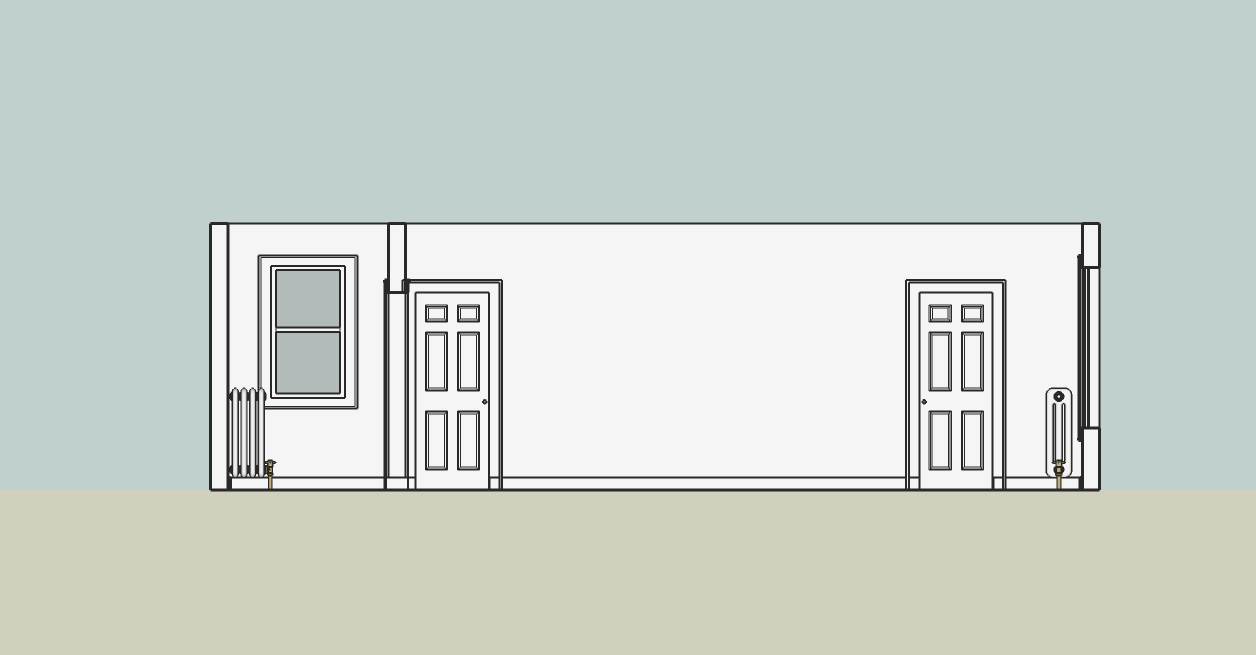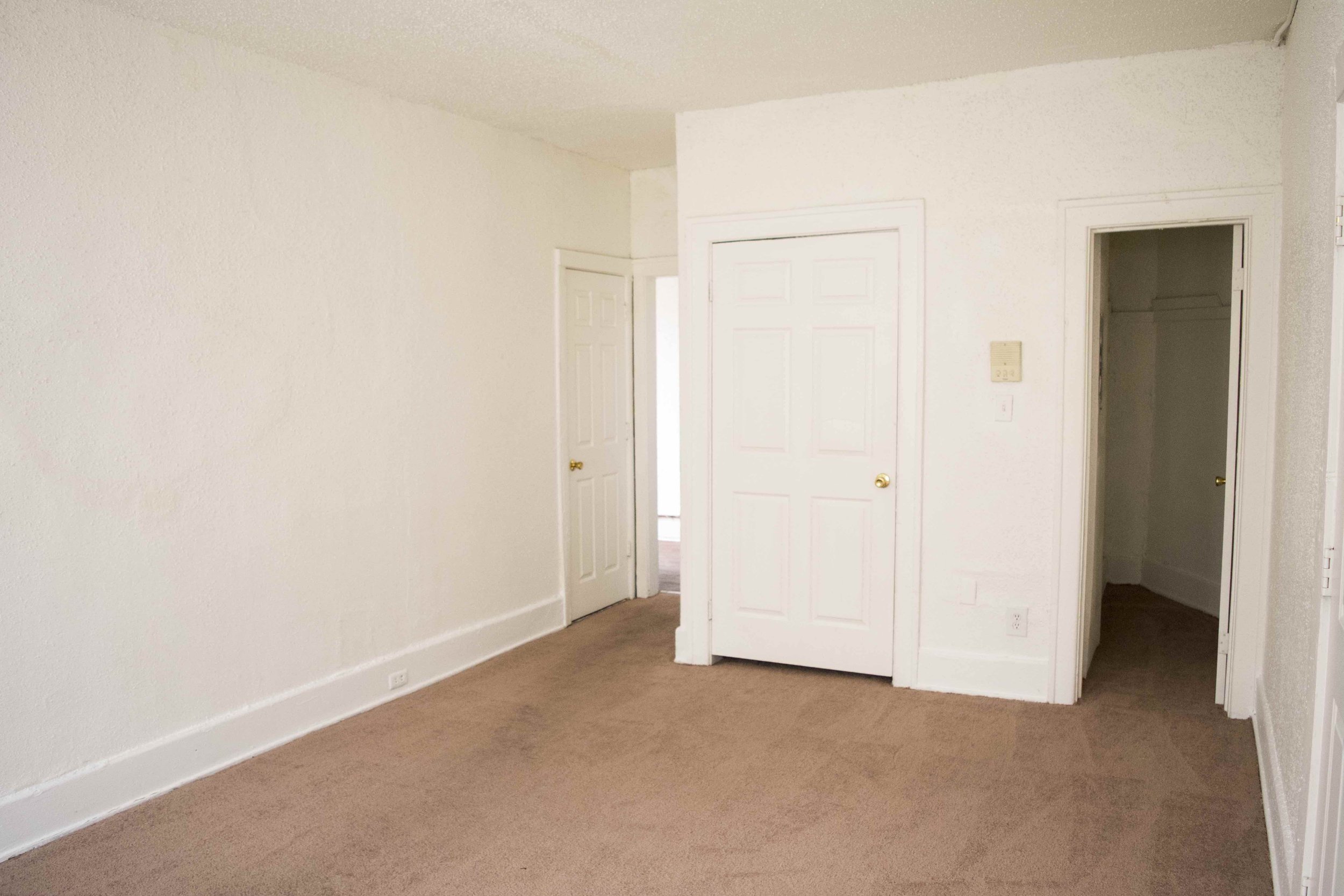At the Charlotte Apartments, thoughtful redesign has transformed compact studios and one-bedroom units into spacious and functional living spaces. By repurposing awkward closets to create cozy bed nooks, optimizing kitchen layouts to open up and face the living area, the apartments now offer enhanced usability without compromising on comfort. These strategic adjustments have maximized every inch of available space, ensuring that residents can enjoy a sense of openness and functionality within their modest footprints.
Prior to renovation, the studio kitchens were confined spaces, connected to the living area only by a narrow 30-inch doorway. This layout, compounded by awkward appliance placement, inhibited circulation and functionality. Through strategic redesign, the doorway was expanded to over 7 feet, facilitating a seamless flow between the kitchen and living space. This enlarged aperture not only improves circulation but also enhances the sense of spaciousness and openness within the studio. With appliances now thoughtfully arranged and the expanded vista allowing the eye to traverse freely, residents can enjoy a rare and welcoming sense of openness typically uncommon in studio layouts.
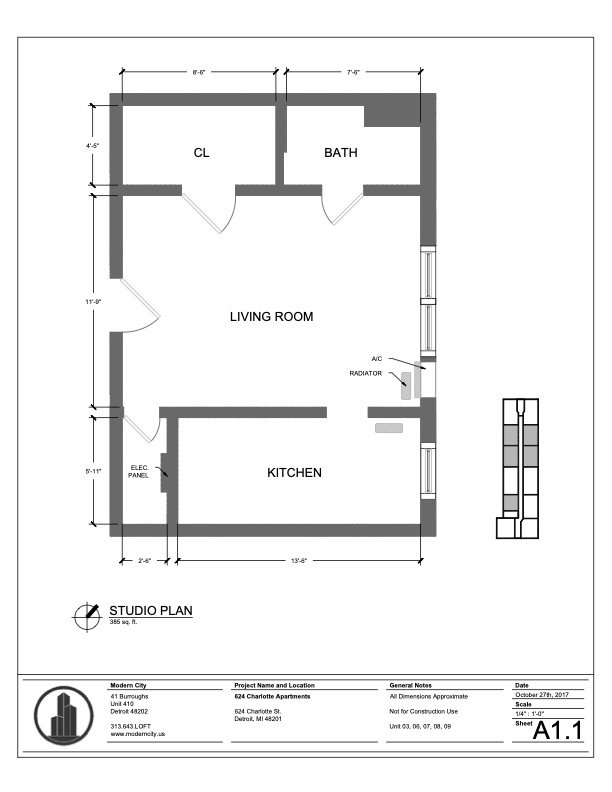
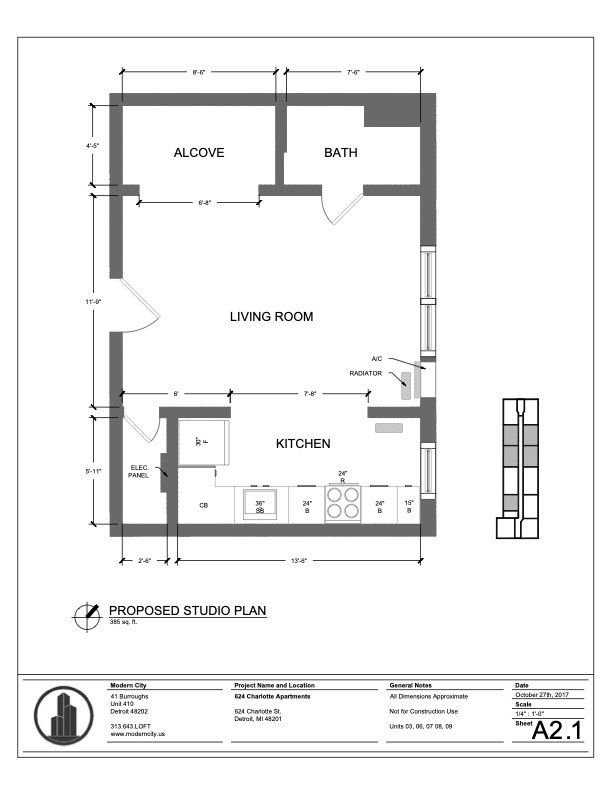
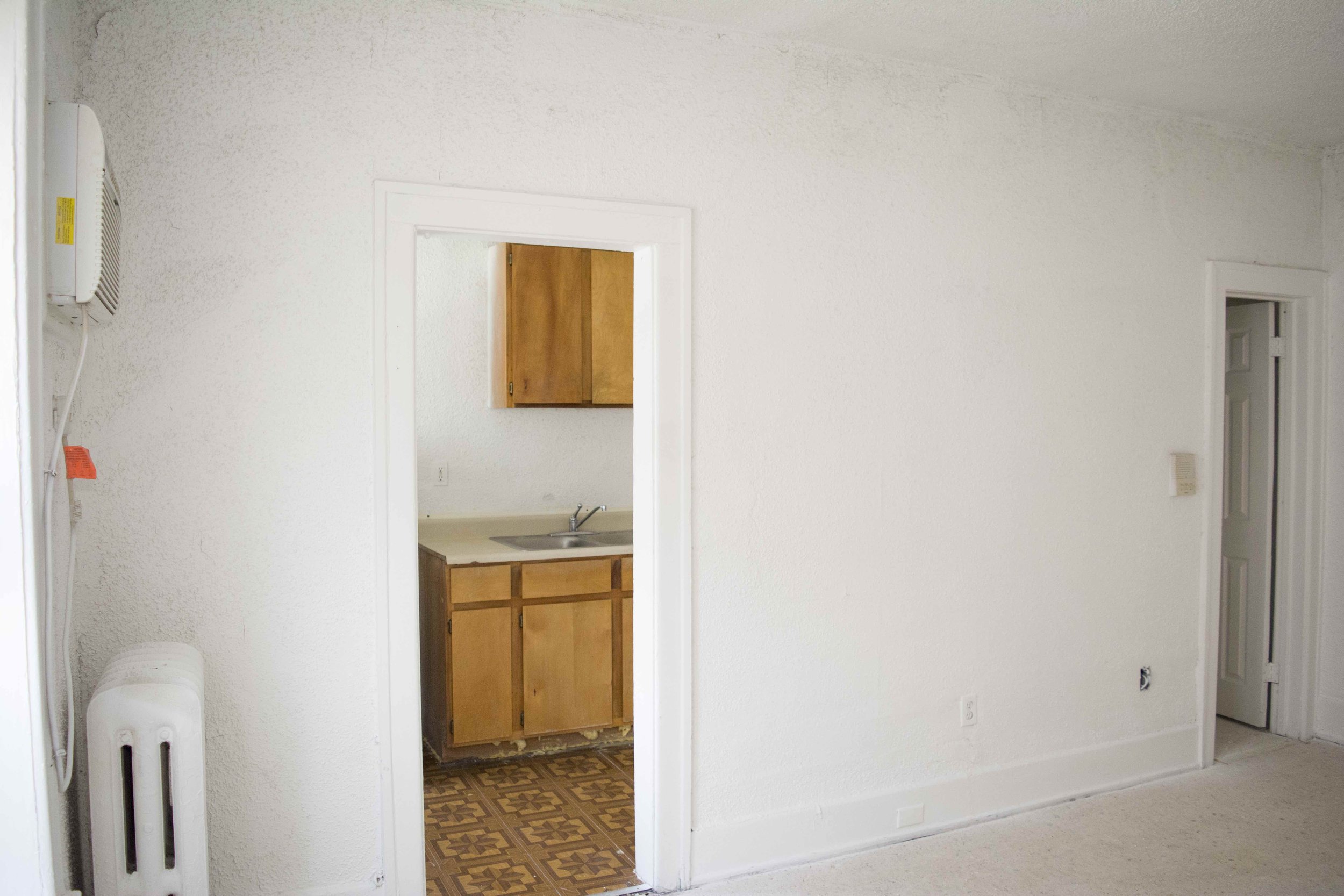

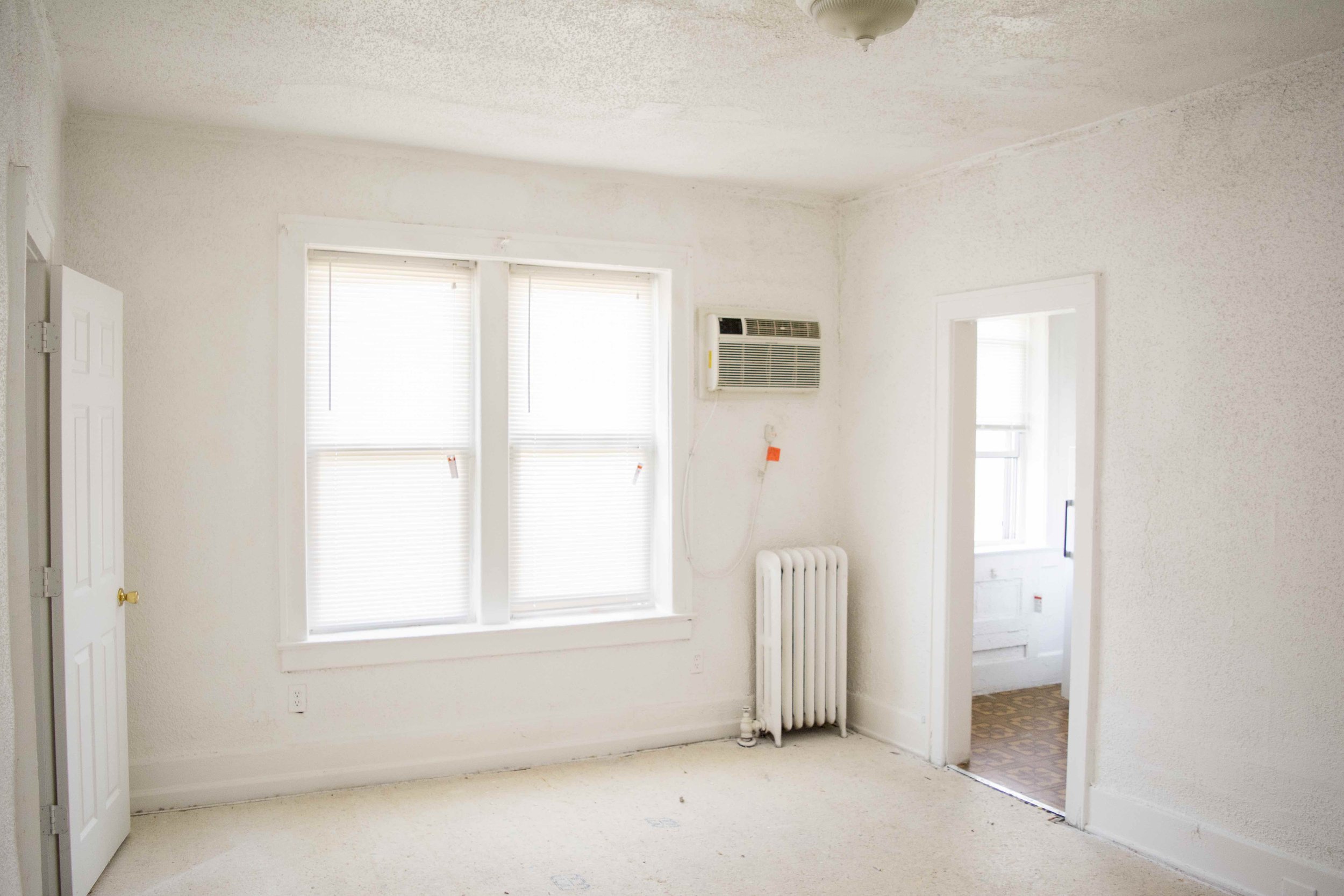

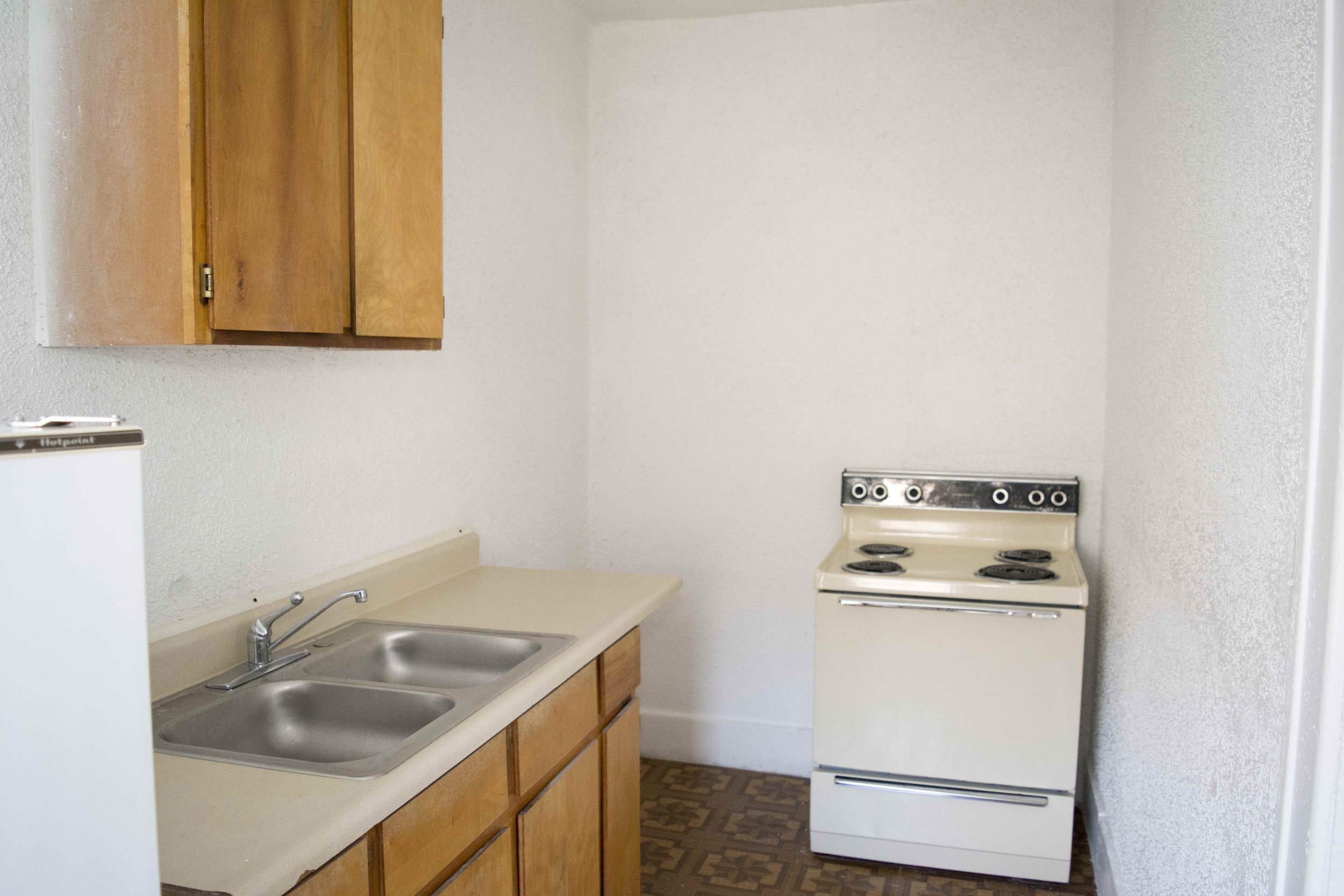

As originally conceived, the studio units did not have an ideal spot to place a bed. It had to go in the middle of the room eliminating any hope of privacy or ability to host/entertain. In an effort to make the units more functional and desirable, a large closet was opened up and converted into a bed nook capable of accommodating a queen or full-size bed. The bed can be oriented length wise to be completely removed from the living area or width wise to allow both sides of the bed to be accessed. By relocating the bed from the center of the room, the living space is liberated, offering enhanced functionality and visual appeal.


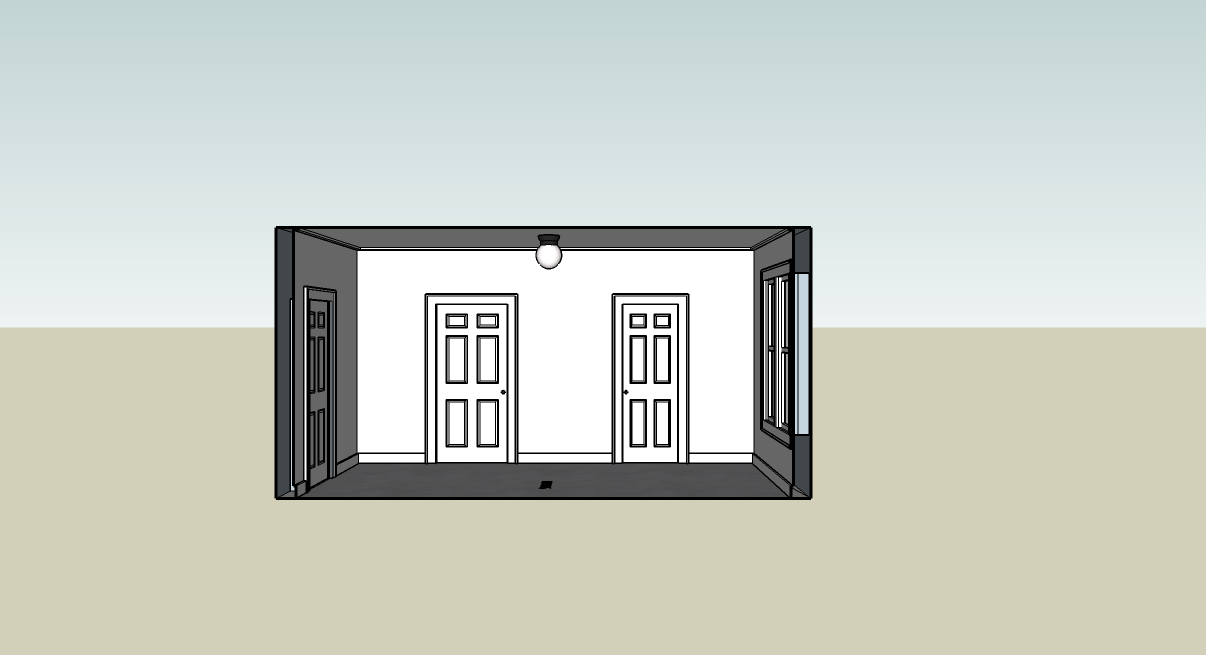

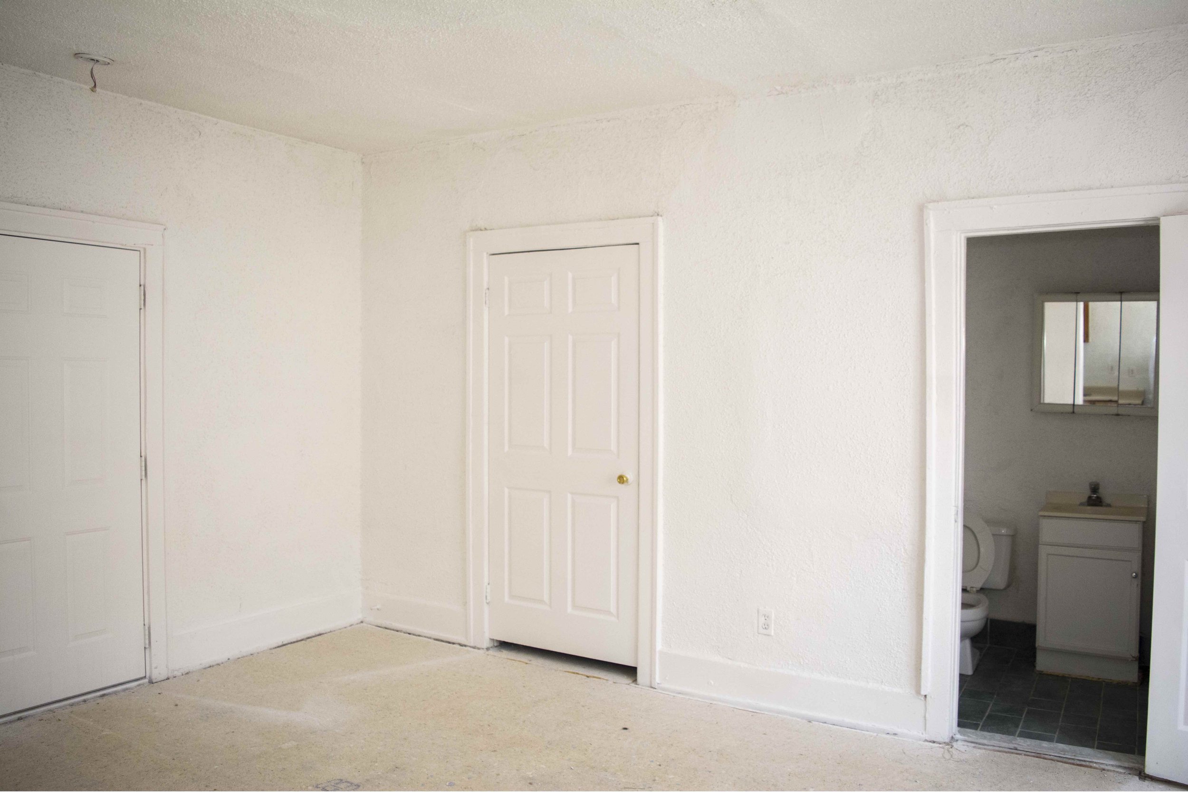
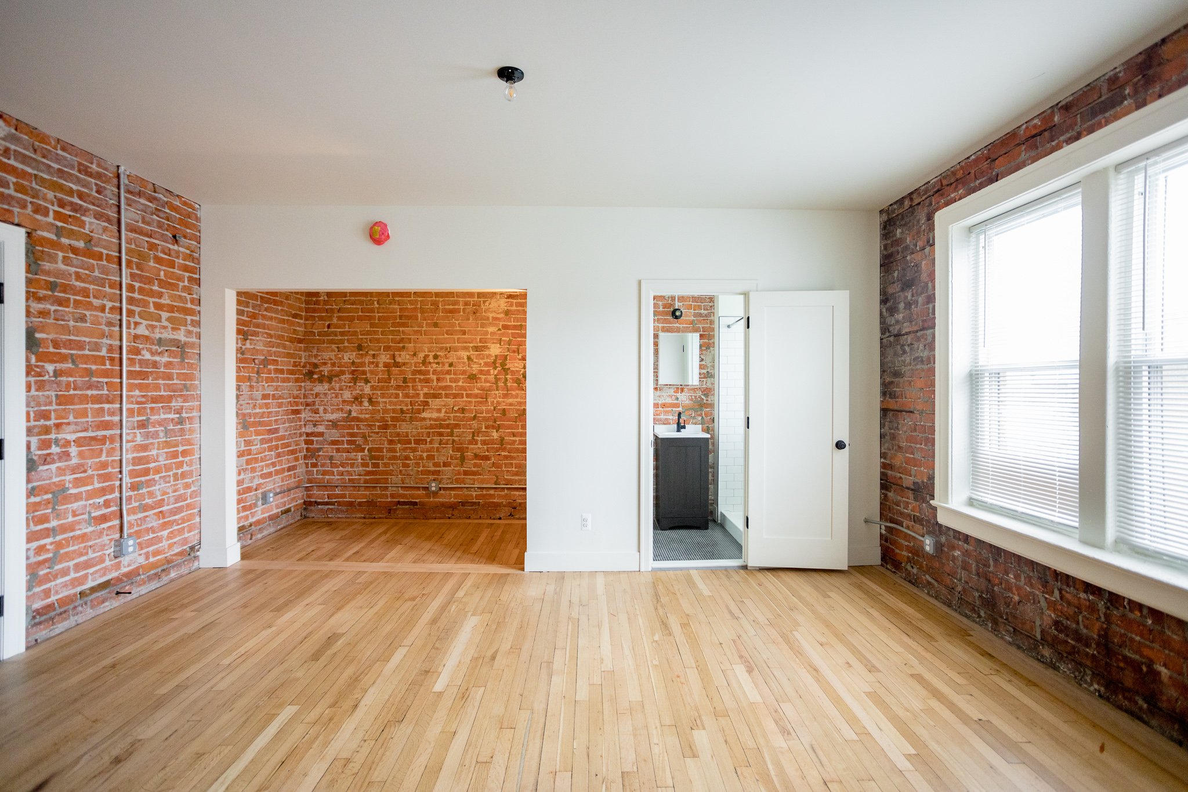
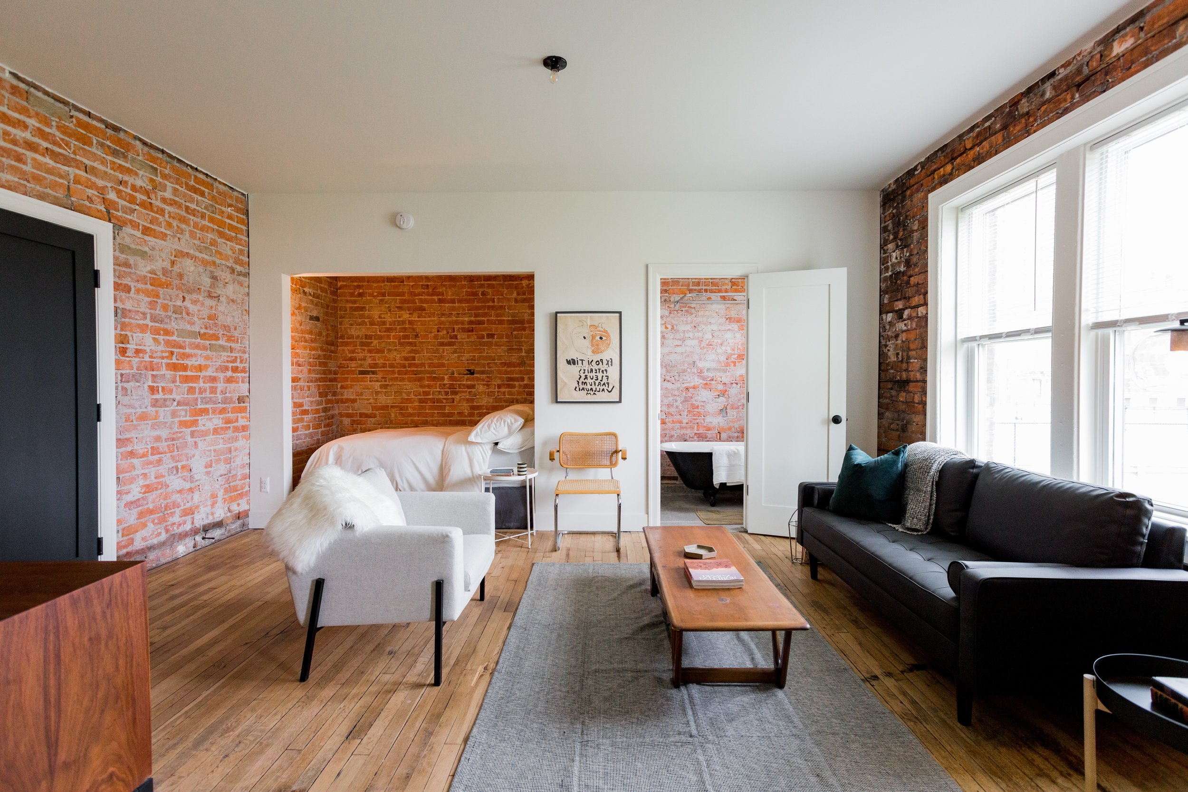
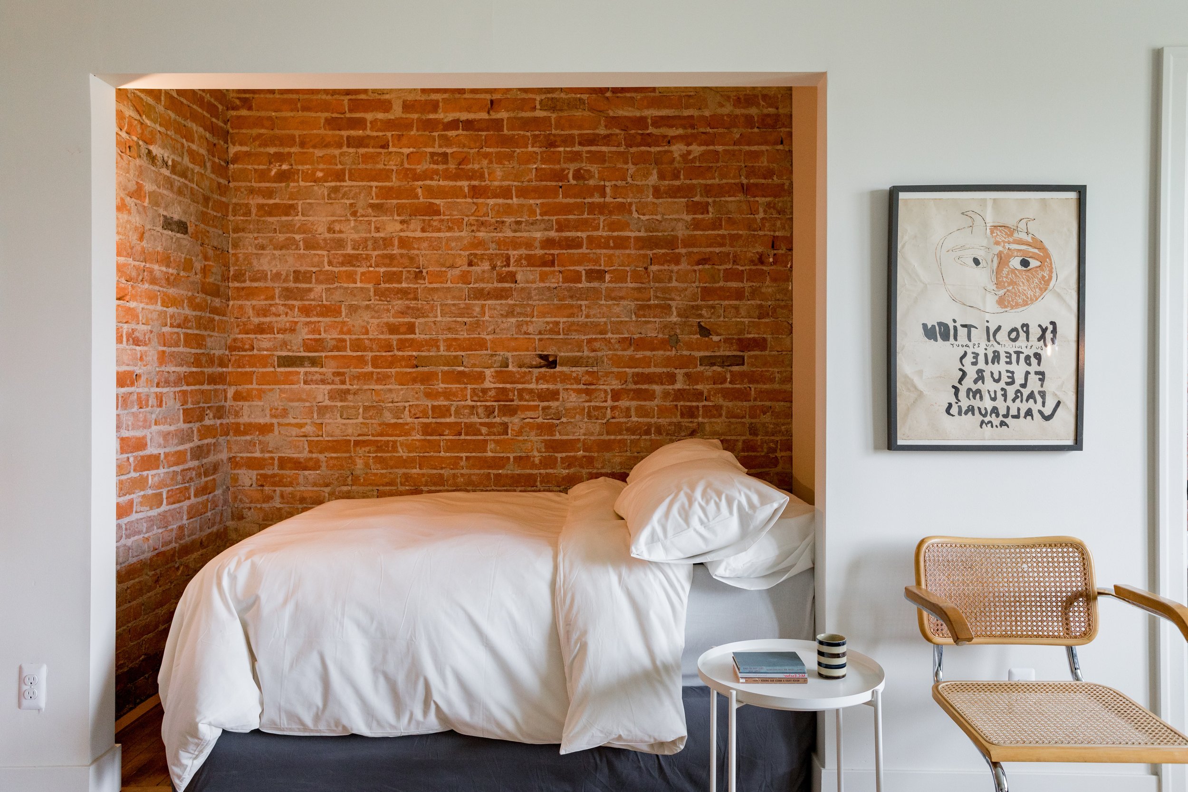


The front-facing one-bedroom units at the Charlotte Apartments came with a challenging spacial constraint in that the bedroom is only 7 foot wide. Being that these units are the biggest and therefore most expensive units, it was paramount that a queen size bed comfortably fit in the bedroom as to attract young professionals as well as couples. This problem was addressed by strategically opening up the wall between the bedroom and living room and outfitting a large custom designed sliding door.This innovative design not only expands the perceived size of the bedroom but also allows for seamless adaptability, affording residents the option to either open up the space for a more expansive feel or close it off for enhanced privacy. By prioritizing both functionality and flexibility, these front units now offer an optimal living experience tailored to the diverse needs of their occupants.
